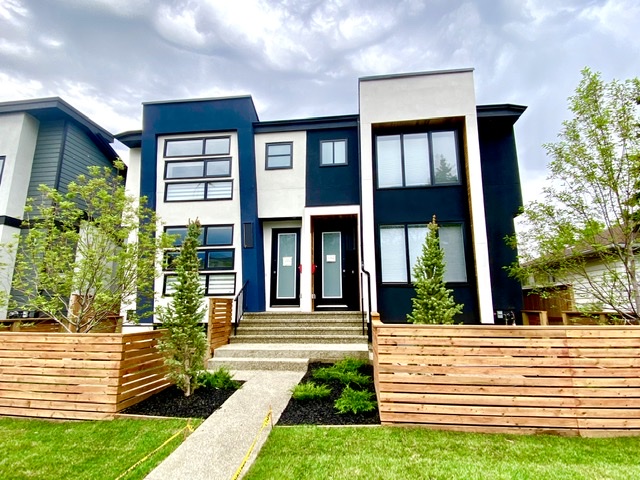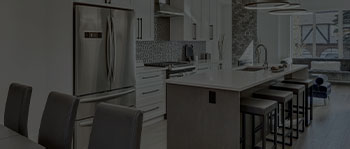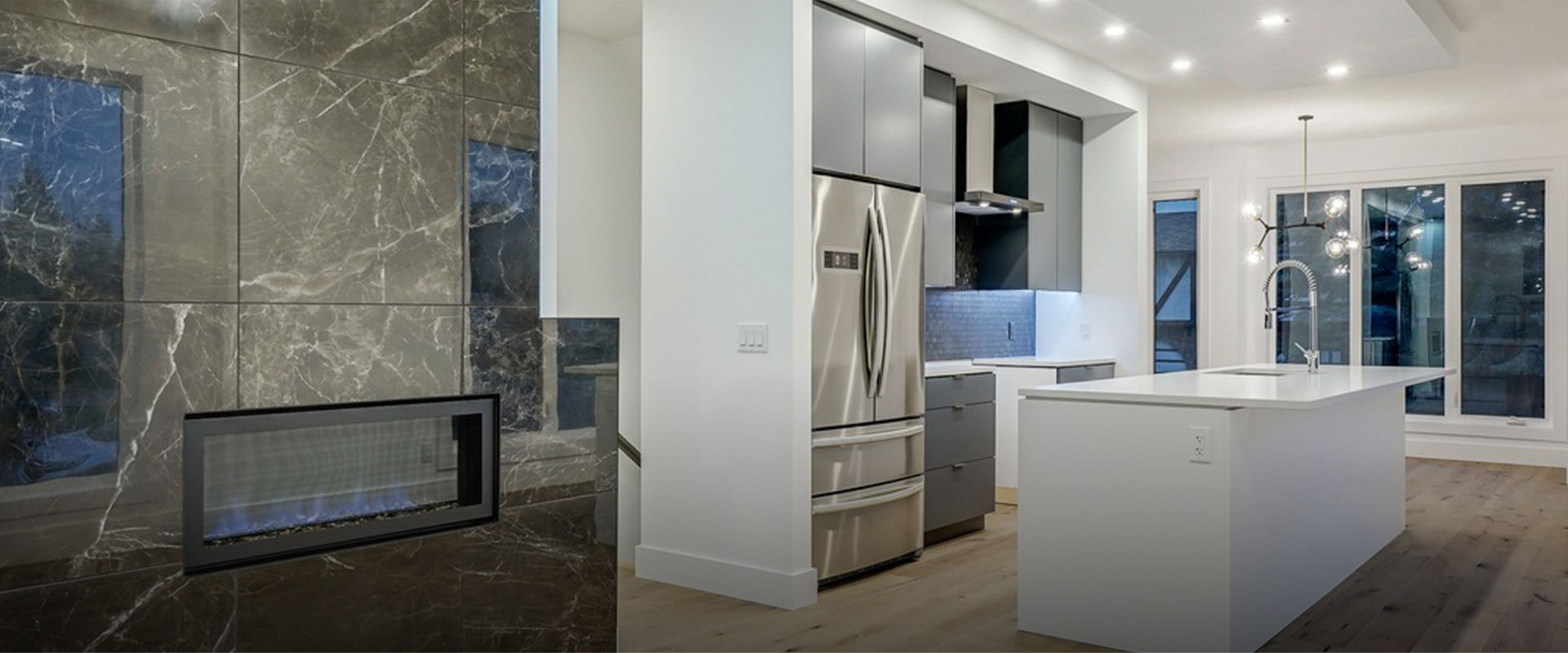THE TASSO – $589,900 including GST
2019 BILD MULTIFAMILY BUILDER OF THE YEAR – Trendy, Modern or Simplistic? Building with a truly Custom and AWARD WINNING – 3 TIME SAM/BILD AWARD WINNER/FINALIST BUILDER will definitely make sure you build a home styled for you! Custom Townhome in the heart of Crescent Heights also boasts city views. 1316 sq ft builders plans. Our 3 bedrooms, 2 ensuites, walk-in closets, 3.5 bathroom home has it all. The best part – Customizing it to your style! Price includes GST and $20,000 in Millenium Selections. UPGRADES INCLUDED. The BUYER HAS TO CHOOSE the finishings, truly custom townhome catered to you. 9ft main floor w/custom full height cabinets, crown moulding, accented by stainless steel appliances. Gleaming granite or quartz, waterfall island, bricked walls, stoned fireplaces, hardwood floors, door style, door headers, chimney hood fan, 4-inch casing, 6-inch base, tile, backsplash, plumbing, bathrooms, Smart Home(lights, locks, music etc), linear fireplace, and barndoor. YOU choose; glass rail, stainless or wood spindles. Includes a private, fenced yard. Single private nonshared titled garage. OTHER UNITS & LOCATIONS AVAILABLE COME VISIT OUR SHOWHOME!
Millenium Plus Homes through our years of experience had designed and redesigned our homes to utilize every square foot. In the inner city usable square feet is essential.
All units are custom designed in and out by the buyer at no additional cost. From the open concept and tall ceilings of the main floor, to the flow between spaces is essential to a well-functioning home. Rooms are not just conveniently placed because they fit. They are planned and made for functionality. That’s why we say quality not quantity.
As a home buyer you will be essential to the process. From making selections on tiles, hardwood, carpet, railing, countertops, cabinets, faucets, hardware, appliances, paint and lighting fixtures are 100% chosen by the client and are included in the standard spec.
As a standard every home comes with custom design cabinets soaring to the ceiling, huge windows and strategically placed skylights creating an abundance of natural light, granite everywhere, undermount sinks, hardwood floors, Grohe faucets, private garage, private yard and much, much more. (see below)
Every person is different and thus your home should be too. Included in your home is an additional selection allowance of $20,000. Use this allowance to make new included standards in your home. Now each home can have some special features such as home automation, chimney hoodfan, waterfall islands, barn door, in floor heating in bathroom, and built in speakers throughout the home are just a few optional features and more. Your home will be just as unique as you are.
General:
- LED Pot lights strategically located
- Knock down ceiling
- 8 foot glass front door
- Huge window package
- Additional lighting allowance for remainder of house
- Energy efficient home
- High efficiency furnace
- 75 gallon Hot water tank
- Power Humidifier
- National Home Warranty coverage 1-2-5-10
- DuPont/Plygem window system based leak stop
- Spray foamed windows and doors avoiding drafts and condensation build up
- Low-e maintenance free argon filled windows
- Superior 4 part party wall design for maximum quietness.One of the best in the industry.
- Spray foamed floor joists with air tight seal
- Spray foamed cantilevers ensuring airtight draft-less comfort
- Sure shot joist sealing
- Super sealed vapour barrier well above code requirements
- Poly-urethane concrete ladder avoiding moisture penetration.
- Decora switches and plugs
- Full laundry connections as per plan
- 9 foot main floor and basement
- 8 foot upper
- Rough in vacuflo
- Rough in alarm
- Single garage door opener with one control
- Custom made cabinetry to ceiling stained maple.
- Engineered silent floors over engineered to reduce deflection
- Sunshine windows in basement with finished basement
- Private yards
- Single exclusive garage door and man door
- Passive Radon Extraction
Woodwork and finishing:
- Maple wall capping stained to match
- Custom built kitchen cabinets with crown moulding built to ceiling height
- Soft close hinges and drawers
- Maple railing with noel posts and maple, stainless or wrought iron spindles
- Stoned or tiled gas fireplace on main level
- 4 inch door casings multiple to choose from
- 6 inch baseboards multiple to choose from
- Multiple doors and handles to choose from
- Options on hinge colors and styles
- Custom wood shelving through house
- Magnetic door catches with rubber bumpers
- Custom cut metal bars in closets
- Barn door in master bedroom
- Door headers in common areas or everywhere
Kitchen:
- Custom built maple kitchen with designer handles
- Custom stains (300+)
- Full height upper cabinets with soft close
- Undermount Drawer Slides
- Custom layout on kitchen cabinets
- Custom handles
- Full height tiled backsplash
- Fully wrapped maple cornice with accent moulding
- 1 ¼” granite countertops
- Custom countertop colours
- Full height tiled backsplash
- Grohe kitchen pot filler
- Stainless steel appliances
- Pot drawers full extension and soft close
- Slide in stainless steel appliances.
- Stainless steel interior dishwasher
- French door fridge
- Water line to fridge
Bedrooms and Bathrooms:
- Master bedroom double sink ensuite
- 3.5 bathrooms fully tiled
- Ensuite tiled shower base
- Porcelain sinks under mount in granite counter tops
- Grohe bathroom hardware throughout
- In master bedroom stand up tiled shower base with fully tiled walls
- Custom tiles and tile install options
- Custom bathroom fixtures
- Custom sinks
- Custom cabinets
- Custom shelving
- Custom doors and handles
- Custom closets on site design
- Soaker tub with tiled walls
- Skylight or window in each bathroom
- Grohe faucets
- Ceiling fan in master bedroom
- Full size mirrors with tile behind them
Flooring:
- Tiled Entrance, bathrooms, and rear entrance as per plans
- Custom hardwood multiple options (500+)
- Custom tile multiple options (2000+)
- Custom carpet multiple options (200+)
- Main floor Hardwood
- 36 oz carpet with 8lb super underlay
Outside:
- Exposed aggregate walkways supported with brackets to avoid sinkage
- Maintainance free Acrylic Stucco and others as per plan
- Grassed yards with natural gas bbq line
- Pressure treated fence
- Illuminated address signs
Landscaping:
- Trees, sod, bushes in front and back as per plan
- Fully finished landscaped home
- Private fenced yard with gates
- Exposed aggregate walkways, bushes
- Crushed gravel parking pad
“Selections” ($20,000 plus GST included as a standard spec):
Below is a few options you can choose from if you don’t see something just ask.
- Build in speakers
- Smart Home (turn on an off lights with Alexa, Google, HomeKit)
- USB Plugs Dimmers Bathroom fan timers Over 3000 tile choices 2 Tone kitchen cabinets Smart thermostat Premium granite or quartz counters Customize sinks (granite, silicate, stainless barn sink) Customize taps Customize toilets Customize
- lightning fixtures
- Customize tile
- Customize appliances
- Add a solid door
- Add feature walls Add more potlights
- Choose from the newest style of potlights (waffer)
- Add 2nd shower system
- Add tile shower ceiling
- Add tiled shower base
- Add hand showers Add more light fixtures
- Add more data connections Customize tile styles and layouts. Customize doors and handles Customize hardwood
- Add hardwood floor registers
- Add microwave cabinet
- Add chimney hoodfan
- Add vacuflo
- Add farm sink
- Add granite sinks
- Add garburator
- Add under cabinet lighting
- Add gas stove
- Add alarm system
- Add water softener
- Add water dispenser on fridge
- Custom barn door
- Add waste and recycling center
- Add glass railing
- Add air conditioning Add mirror to barn door Add more shelving and drawers Add additional conduit for tv Add double shower system Add infloor heating in bathrooms
- Add wetbar Add shower caddy’s
- Add steamer
- Add shower bench
- Add Heated Garage
- Add more options we are open to new ideas ……
Mphomes is excited to now introduce our smart home package.
What’s Smart? What’s Included? The possibilities are endless…..
- 2 wireless cameras. One at your front door and one more located in or outside your home. Keep your home monitored and safe.
- Every MPH Home is prewired for Electric Vehicles.
- Alexa (Show Hub) or Google (Nest Hub) depending on your preference.
- Water break and water leak sense guard. Protect your home and travel with ease and comfort. Know that your home is safe from water damage.
- Wifi app enabled remote control for your TV, DVR, Apple TV, smart thermostat, lights, Android box, etc…
- Smart garage door opener. Did I leave my garage open?
- Smart plug for your dusk to dawn back lite address sign.
- Smart plug for your under cabinet lighting or Dyson vac.
- Smart lock Wifi door adaptor lock and unlock your home from anywhere in the world.
- Wifi smart keypad lock one time codes and more for those deliveries, guests and service people.
- Alarm system controlled from your iPad, Google, Alexa, phone or just a simple keypad.
- Smart thermostat included use this to make our energy efficient homes even more efficient.
- Built in speakers (6 speakers)
- Amp for using your speakers and listening to your favourite music or podcast through your house.
- Smart dimmers and switches. 6 dimmers included in your house. Control your lights from home or away. Set scenes and routines using your lights and more.
- Bathroom fan timer in your master bedroom. This will help avoid excess humidity in your home.














